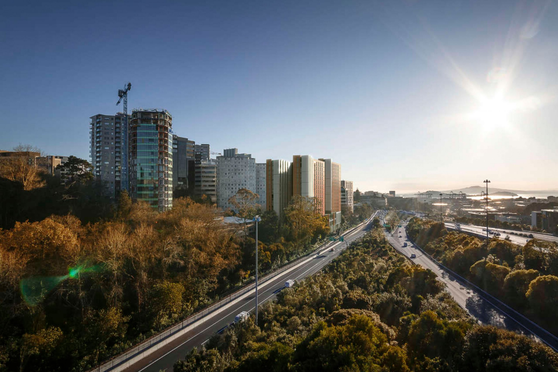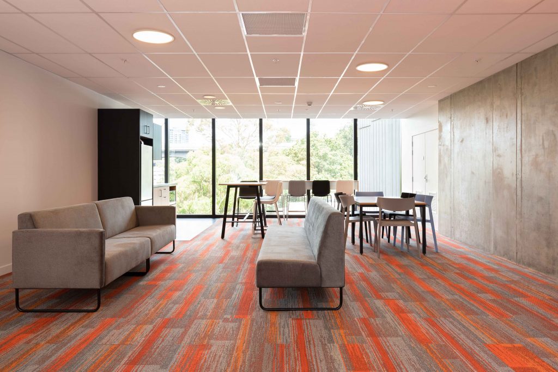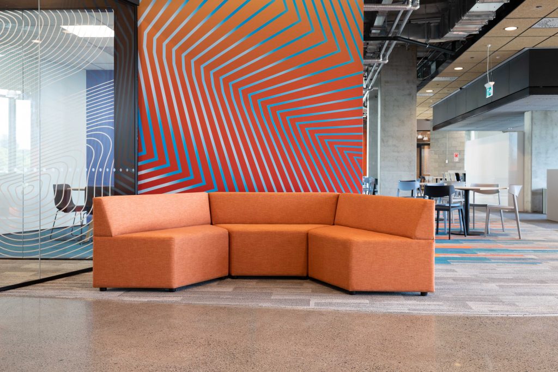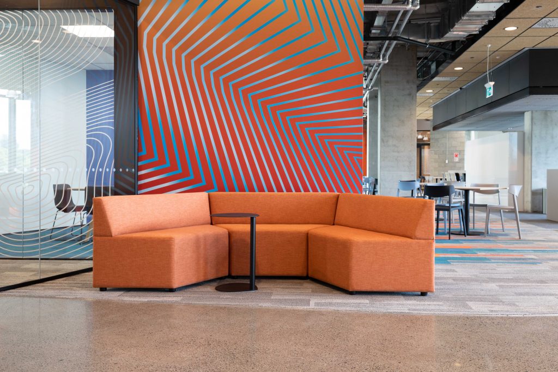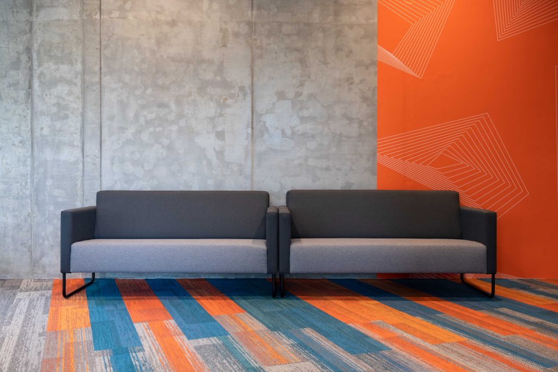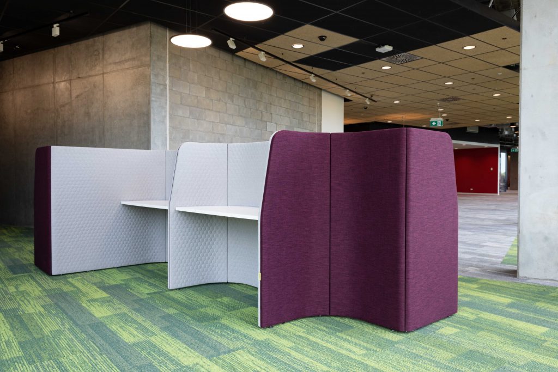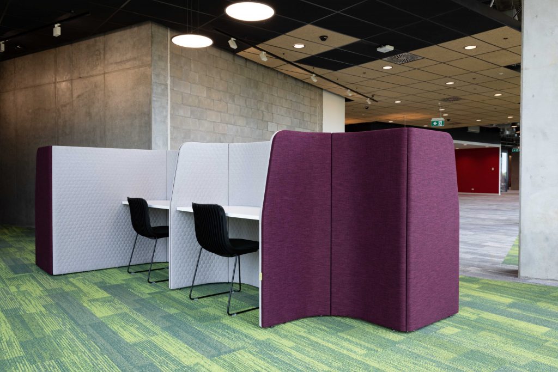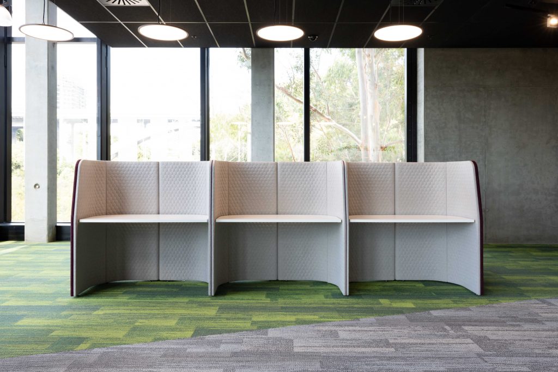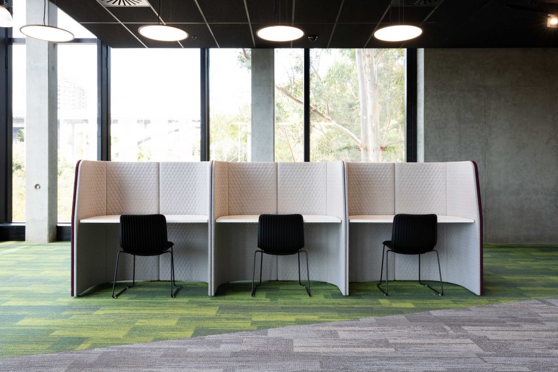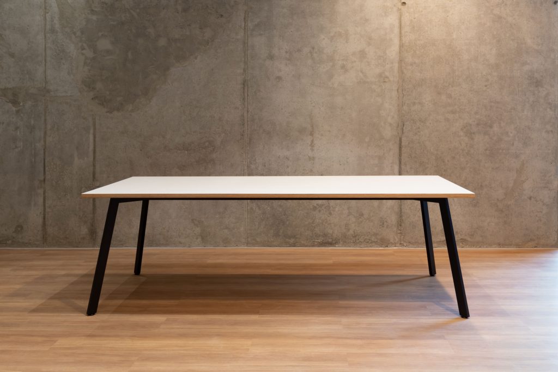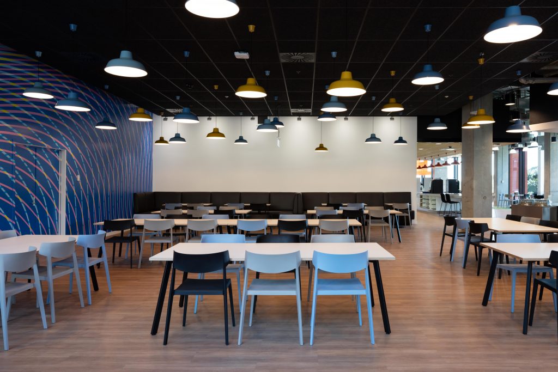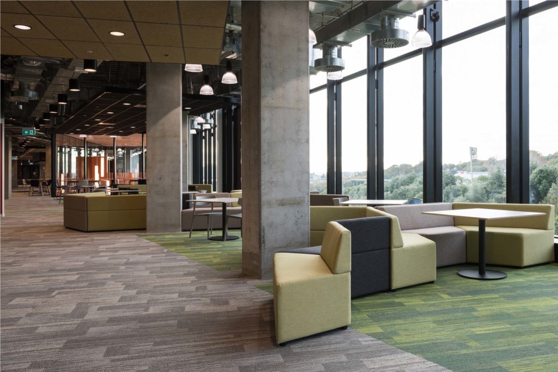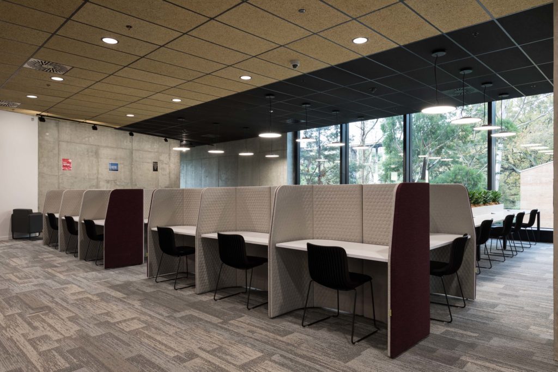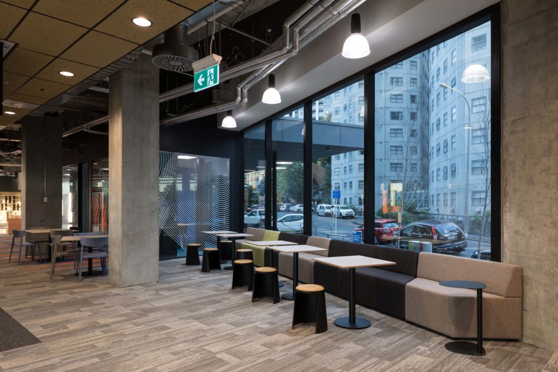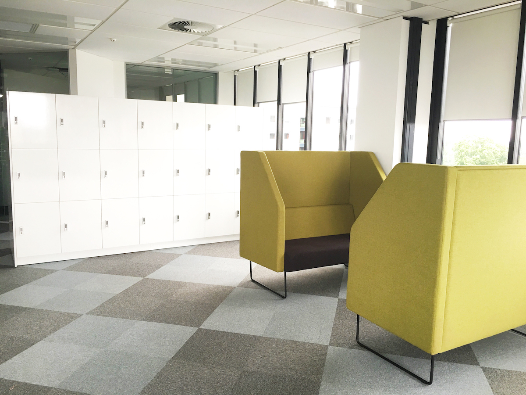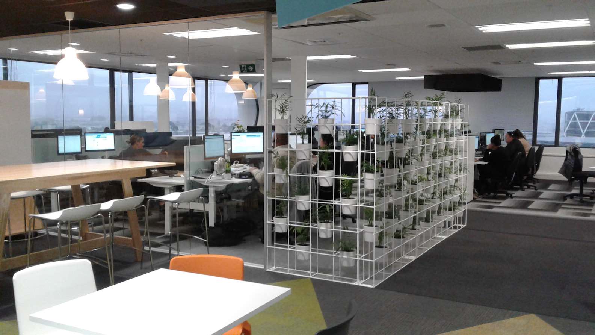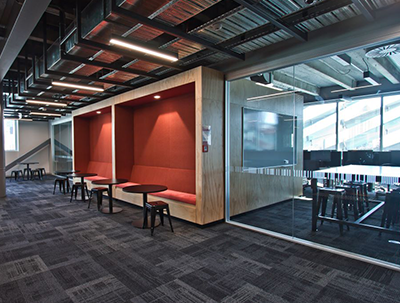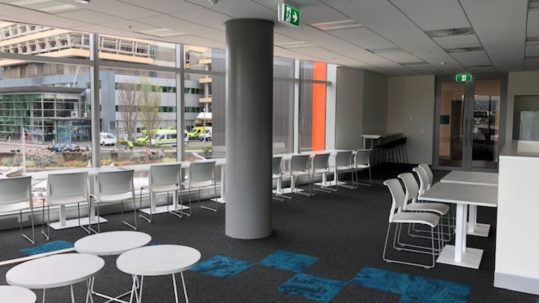18 May Waipārūrū Hall
PROJECT OVERVIEW
Waipārūrū Hall is the University of Auckland’s largest Student Accommodation offering to school leavers. The brand new student residence completed in January 2020 is to be home to 786 residents across two towers, tower A comprising 14 levels and tower B comprising 12 Levels.
Generous common area spaces and lounge facilities are provided on every floor Residents also enjoy generous communal facilities including study spaces as well as games and recreation spaces
Waipārūrū is also the first student residence to offer a new catering style with multiple food serving stations offering a variety of food from different cuisines over 2 floors of dining and multiple food offerings.
BFG were selected to provide all bedroom furniture comprising of Bed/ Mattress/ Wardrobe/ desk/ student chair/ bedside tables and pinboards to all 786 rooms – All items were delivered CKD and assembled on site over the course of a 2 month timeframe during construction phase.
Further to the bedroom furniture BFG were also chosen to supply common area and breakout furniture such as couches/ ottomans/ leaners/ dining tables and acoustic panelling.
BFG were exceptionally proud and excited to have worked alongside both The University of Auckland and Dominion Construction to deliver both the bedroom furniture and common area furniture into this mammoth building project during the construction phase to meet the deadlines of Semester 1 student arrival.
FEATURES
University of Auckland, Student Accommodation
Architect: Warren & Mahoney
Project Manager: Dominion Construction
Bedroom Furniture: Beds & Mattress’s, Wardrobes, Bedside Tables
Desk: Custom Matrix Desk, Apex Electric Desk
Table: Dane Table, Luca Leaner, Luca Dining Table,
Pinboard/Whiteboard: Autex Pinboard, Framed Whiteboard
Seating: Etude Swivel Chair, Tivoli Chair, Skala Stool, Tri Ottoman, Davenport Couch, Canvas Bean Bag, Keystone Degustation Task,


